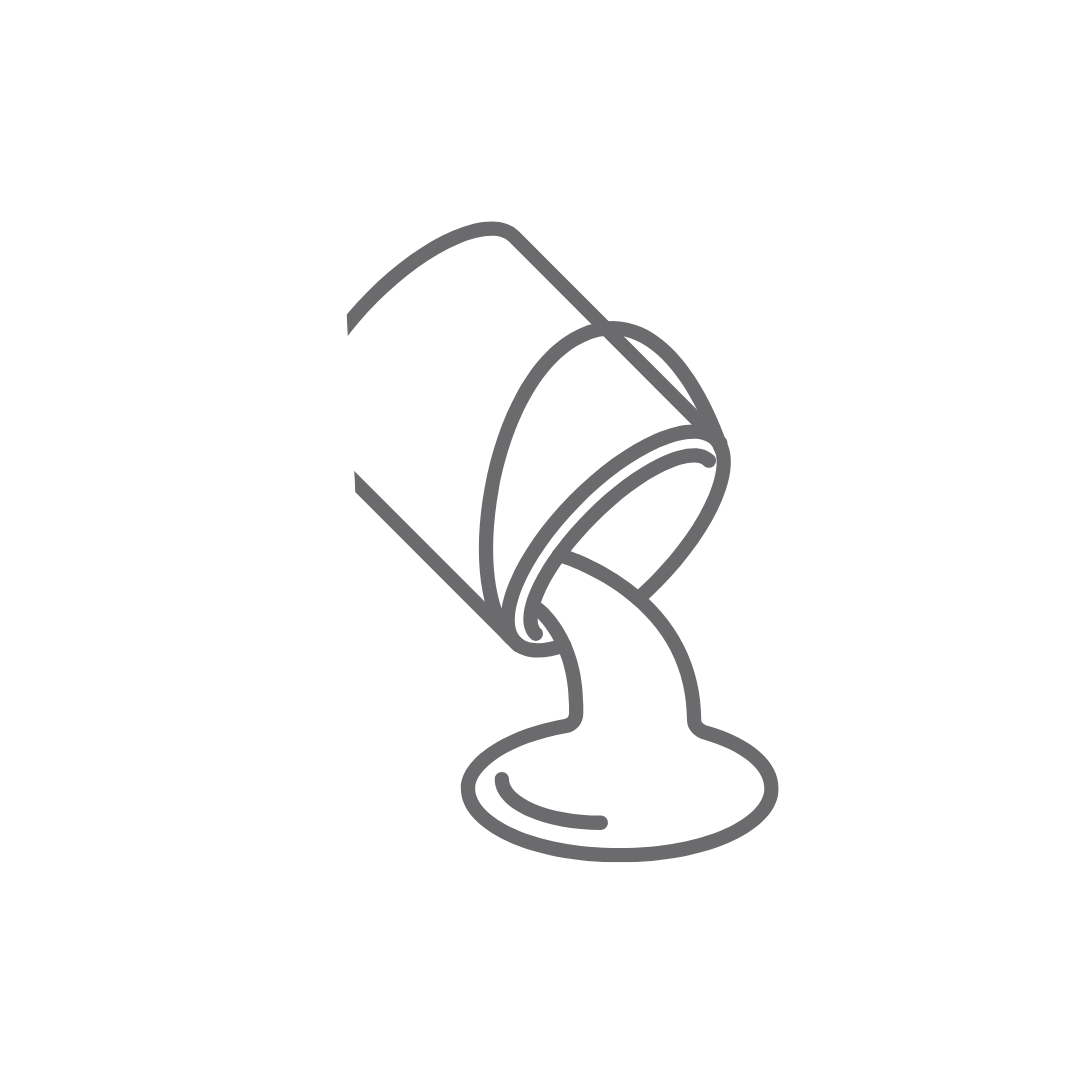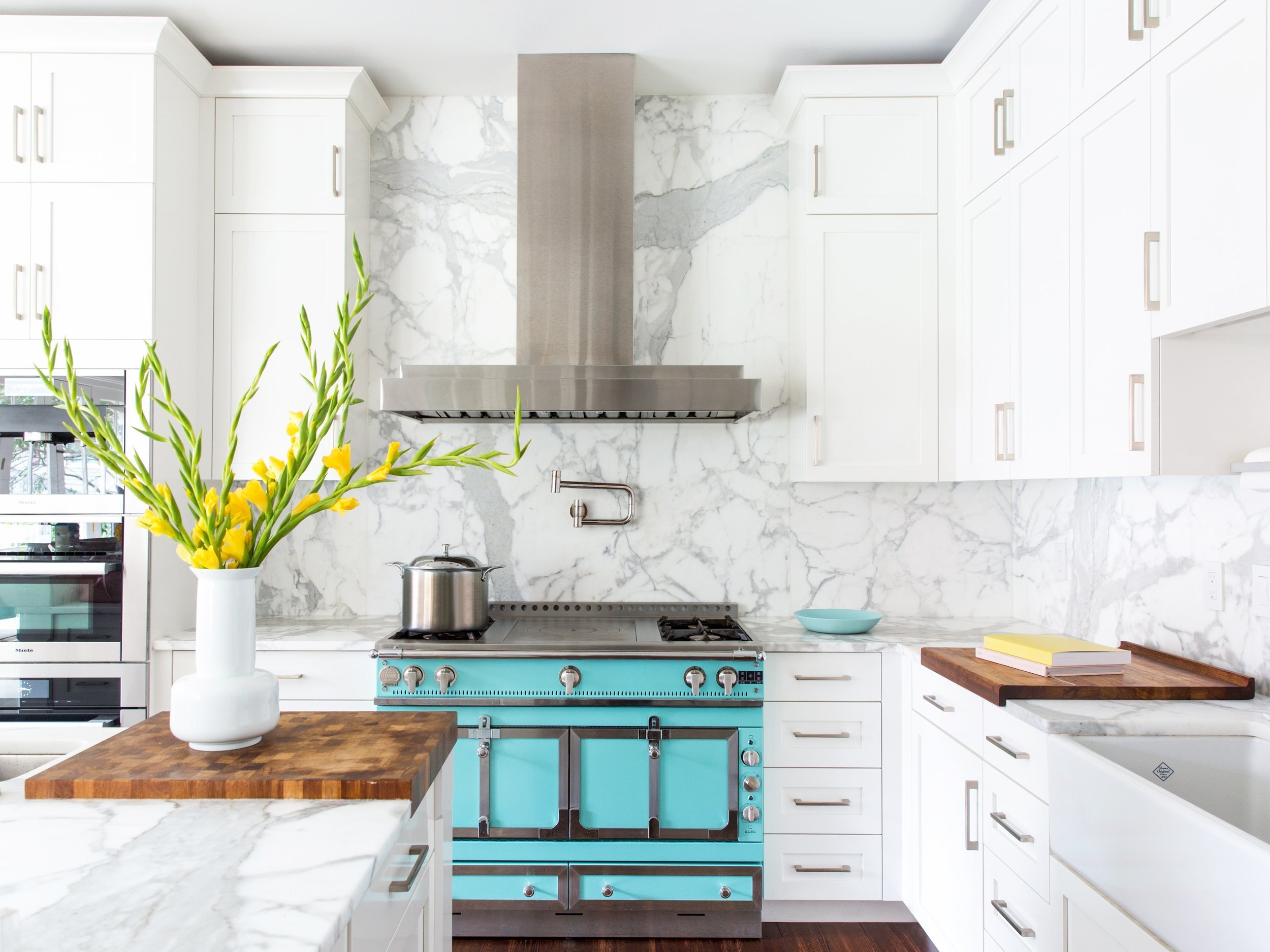
Interior Design Services
No matter what you’re working on, our job is to make you feel at home.
We offer a full array of interior design services, from new construction homes to major renovations and furniture procurement. We love styling spaces down to the final detail, and finding the special pieces that make it feel like home. At Roux MacNeill Studio, our designs present styles from traditional to modern with an emphasis on clean lines, pops of color, fun patterns, and most of all - a focus on you. Because our projects are tailored to your individual vibe, no two projects are ever the same.
We Offer Full-Service Interior Design from Furnishings to Full Home Renovations
We pride ourselves in creating a full-service design experience that is both enjoyable and rewarding. We take care of our clients and value their trust and relationships. At Roux MacNeill Studio, the design process is a journey that we walk together.
I wake up every day blown away over how my house renovation has turned out. I would have never imagined it turning out so great. Thanks for everything you do!
– Dan C.

Interior Design & Process For
Home Furnishing and Interior Decorating
Furnishing & Decorating
Our turn-key process means we guide you from beginning to end in creating a space tailored to you. We source, procure and install all furniture and accessories, orchestrating your project down to the final detail. We embrace the philosophy that home should make you happy.
Roux MacNeill Studio:
Our Signature Design Process
For Furnishings & Interior Design
-

01: Discover
We get to know your style, your space, and your wants/needs. Site visits may be necessary to take measurements and inventory existing furnishings.
-

02: Present
Our process includes the selection of furniture, soft goods, window treatments, lighting, and more. Design presentations include floorplans and materials for you to review.
-

03: Refine
Based on your feedback, we refine the design and selections as needed. Once final selections are made, we prepare proposals with pricing for your review and approval.
-

04: Procure
After approval and deposit, our team oversees and manages the procurement of goods including ordering, receiving, inspection, warehousing, and white glove delivery.
-

05: Install
We coordinate the installation of all items purchased, and our team ensures proper placement of all pieces. We style your space down to the final accessory.

Interior Design & Process For
New Construction & Full Renovation
New Construction Interior Design & Full Home Renovation
We select every aspect of a new build - from exterior finishes and appliances to lighting, plumbing and paint colors. Our hands-on approach means we’re involved from the first sketch to move-in day. We believe that interior design finishes the sentence that architecture begins.
Roux MacNeill Studio:
Our Signature Design Process
For New Construction & Planning
-

01: Refine & Discover
We start with a plan review, providing specific input on the layout and function of your space. Then we review your inspiration to better understand your style, space, and needs. Then we’ll begin designing a home that’s uniquely custom to you.
-

02: Contractor Kickoff
Our role is to be your guide and advocate throughout the complex building process. We’ll work alongside you and your contractor to ensure the success of your project.
-

03: Selections
Our design work includes:
Indoor - Appliances, Plumbing, Tile, Cabinetry, Countertops, Lighting, Hardware, Millwork, Paint & Wallcoverings
Outdoor - Windows, Doors, Brick & Stone, Roofing, Hardscape, Lighting, Paint & Finishes
-

04: Site Visits
Site visits ensure adherence to the design intent. They’ll take place at various milestones including:
Framing Walkthrough, Plumbing Rough-in, Electrical Rough-in, Tile Layout, Cabinetry & Hardware, Floor Finishes, Decorative Lighting, Paint & Wallcoverings










